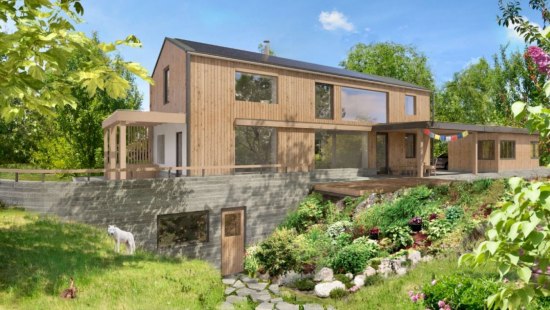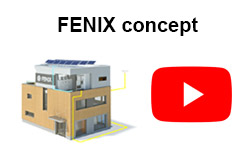Smart Family House in Omice u Brna

One of the first projects is a family house in Omice u Brna, which will serve not only as the investor’s residence but also as a test building to check the cooperation of roof photovoltaic systems with house batteries and the "smart distribution network".
The National Centres of Competence project (Centre of Advanced Materials and Efficient Buildings CAMEB) is labelled as RESOPT (Optimized renewable energy systems for nearly zero energy buildings) and is co-funded with state support by the Technology Agency of the Czech Republic (TACR) as part of the National Centres of Competence programme. It is operated by the University Centre for Energy Efficient Buildings.
The two-year project is implemented in close cooperation of CTU-UCEEB and FENIX Group, TECO, S-Power, AERS and WAFE. The house is in the class A building envelope quality category (u = 0,17) and will be fitted with FVE 9 kWp by S-power, 12 kWh battery storage by AERS, WAFE heat recovery air conditioning unit and a radiant electric heater produced by FENIX Group.
PLC master control unit will be supplied by TECO Kolín, the control algorithm will be created by UCEEB as part of the project. The control algorithm of the master control unit will control all the technology of the fully electrified family house at the nZEB standard, equipped with roof photovoltaic power station, battery storage, ventilation with heat recovery and radiant electric heater. The smart house will be capable of regulating shading technology, lighting, heating, security system control, photovoltaic power station, audio and access systems.
Architecture and Layout
Author of the architectural study is Ing. arch. Radek Hála, an authorized architect registered with the Czech Chamber of Architects (CKA), who has been engaged in the construction of low-energy and passive houses for a long time. The family house has a rectangular floor plan 15.5 × 6 m; it is designed as a building with a partial basement with two floors above ground. Built-up area is 91.1 m², ground floor usable area is 67,8 m² + 17 m² of a roofed terrace, 1st floor usable area is 68.6 m², making a total of 136.4 m². The house has a saddle roof with a slope of 22.9°.
At the south side of the house, there is an extension with a rectangular floor plan of 6.5 × 9.3 m with an office, workshop, warehouse and a roofed parking space. The extension has a flat roof with extensive greenery and merges into the terrace roof adjoining the living room and the ground-floor bedroom from the west. There will be a swimming pool which will be a part of the terrace and under its northern part a sauna, cellar and swimming pool technical space is planned. From the east, a glass pergola with an outside whirlpool adjoins the house. The entrance to the house is in the south, through a hallway with access to the living room and bathroom. Through the living room, one can access the kitchen in the south-west corner of the house and also a bedroom with a bathroom on the north side. There is also a staircase leading to the gallery on the first floor, which connects the bedrooms/offices on the south and north side to the bathroom and shower. The living space is open across both floors with a large window to the west.
The fully electrified house is extremely environmentally friendly
The house has a water main and electricity connection, wastewater will be drained into a pit and in the future possibly cleaned in a root zone wastewater treatment plant and seeped into the ground. Rainwater will be collected in a reservoir under the terrace and used on the land of the building owner for garden watering. Heating will be provided by electrical low-temperature radiant heating supplied by FENIX Group, combined with heat storage wood burning stove in the living room. Water will be heated by an electric water heater. On the east and west part of the roof, there will be a photovoltaic power station; battery storage supplied by AERS will be placed in the extension. Similarly to the administrative building of FENIX Trading, electricity consumption, photovoltaic power station output, battery storage operation, energy consumption for heating and the quality of inside air will be continuously monitored (sensors will be reading air temperature, humidity, as well as e.g. CO2 content).
FENIX Electric Heating
The house follows a long-term trend of FENIX – to offer long tried and tested solutions to consumers and users of electric heating systems. Thanks to this approach, the company has been able to report permanently increasing sales even at times that were not favourable to electric heating and when those who were interested were getting mostly biased and misleading information from the academic sphere and certain media. Today, thanks to its advantages, electric heating is a standard for energy efficient houses; however, the transition to complex systems with photovoltaic power stations and battery storage requires the cooperation of these sophisticated systems to be carefully verified. The experience of the two-year operation of the FENIX Trading administrative building shows that this is the right way, which benefits not only the investors but also the electric power system operators and the country as a whole.
Processed from Fenix documents
Photo: Fenix









