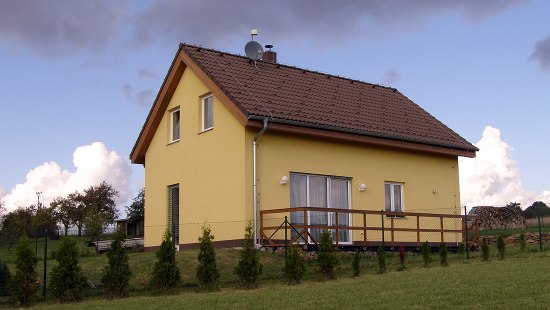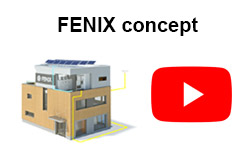A low-energy house in Hošťálkovice

A low-energy detached house was built in the village of Hošťálkovice near Ostrava in 2009. Electric floor heating provides the heating in this two-storey building with a total habitable area of 119.5m². The building is currently (10/2011) only inhabited by two adults; their two adolescent children are only home occasionally because of their studies.
Description of the building
It is a two-storey masonry building with a total ground coverage of 77.2m². The habitable (heated) area of both floors together is 119.5m². The whole of the ground floor is covered by ceramic tiling; on the first floor – with the exception of the toilet and the bathroom where there is floor tiling as well – there are floating floors. Hot utility water is heated by an electric storage heater with a volume of 120dm³. The building has been fully inhabited since November 2009.
| KEY TO ROOMS | ||
|---|---|---|
| Habitable area | 119.5m² | |
| Calculated heat loss (for te -15°C) | 4.5kW | |
| Wattage of installed heating | 6.0kW | |
| Wattage of other appliances (Utility water heating, washing machine, kitchen, lighting, etc.) |
cca 7.0kW | |
| Main circuit breaker | 3 x 25A | |
| House tariff | D 45 | |
| Energy class classification according to the PENB energy performance certificate for buildings | B | |
| Price of the heating system (delivery+installation) | ~100 000CZK | |
| Comfort heating temperature | 22°C | |
| Attenuation heating temperature | 20°C | |
Heating
The heating of the whole building is provided exclusively by ECOFLOOR electric floor heating. In this case it involves heating cables placed in an anhydrite floor and regulation provided in each room via a room thermostat with a floor probe. A ladder radiator was added to the bathroom mainly for use with towels. There are no other standard sources of heat in the building; the total heat loss is made up for by the floor heating. As slow control dynamics (the slowness of the increase in the air temperature) are a characteristic feature of floor heating, the difference between the comfort and the attenuation temperature is only 2°C. Buildings of this type, however, have such good thermal properties that if the user doesn´t intentionally air the building, the temperature during day or night attenuation doesn´t drop by more than 2-3°C even when the heating is switched off. For the sake of completeness it needs to be stated that a warm-air fireplace is installed in the living room on the ground floor as an interior comfort accessory. It is used occasionally (basically only at the weekends); however, it has an undeniably positive influence on energy consumption – by installing and using such a heat source the yearly cost of heating a house can be decreased by up to 20%.
Operational costs
Just as with all other buildings with FENIX electric heating, the D45 direct heating tariff is used here. This means that all the electric appliances in the building are operated under what is known as the low tariff for 20 hours a day. The stated consumption of electric energy thus is not only for heating but represents the complete operating costs of the building – i.e. including the heating of water, cooking, lighting, etc.
| Period | Consumption in kWh | CZK inc. VAT | |
|---|---|---|---|
| Low tariff | High tariff | ||
| 10/2009 - 05/2010 | 6 134.0 | 243.0 | 17 070.0 |
| 05/2010 - 05/2011 | 7 714.0 | 472.0 | 23 889.0 |
| 05/2011 - 05/2012 | 6 518.0 | 508.0 | 22 335.0 |
| 05/2012 - 05/2013 | 6 292.0 | 471.0 | 22 820.0 |
| 05/2013 - 05/2014 | 6 611.0 | 486.0 | 22 938.0 |
| 05/2014 - 05/2015 | 6 463.0 | 462.0 | 20 977.0 |
| 05/2015 - 05/2016 | 7 065.0 | 426.0 | 22 489.0 |
| 05/2016 - 05/2017 | 7 777.0 | 365.0 | 24 140.0 |
| 05/2017 - 05/2018 | 6 845 | 460 | 22 283 |
| 05/2018 - 05/2019 | 5 703 | 518 | 21 430 |
| 05/2019 - 05/2020 | 6 080 | 548 | 25 804 |
| 05/2020 - 05/2021 | 6 430 | 587 | 26 588 |
| 05/2021 - 05/2022 | 5 568 | 434 | 23 406 |
| 05/2022 - 05/2023 | 5 423 | 390 | 20 562 |
The stated values are supported by invoices from power distribution plants, provided by the user. For the period of 2009/2010 the power distribution plants only billed for the consumption for 6.5 calendar months and therefore the payment was lower. However, this billing still includes practically the whole heating season.
This show home is very interesting for FENIX for another reason – the user carries out a detailed analysis of energy consumption in his house. As he has access at his workplace to an appliance which records outdoor temperatures throughout the whole day (at hourly intervals) he not only takes regular readings of the electricity meter but also records average day and night temperatures. The result is a graph in which not only the consumption of energy is recorded in weekly cycles but also the average day temperature in the given week and the comfort temperature to which the building was heated.
This data contains interesting information. For example, in 2010, when the building was normally heated to 22°C, the daughter was at home in week 6 and 7 and was preparing for her exams. Therefore, the comfort temperature was increased to 23°C for these two weeks. It can be seen from the graph how the electricity consumption increased in week 6 by as much as 47% compared to week 5, even though the average outdoor temperature dropped by only 0.9°C.
However, the reason for this is not only the increase in temperature in the building by 1°C but also the fact that the building was heated to comfort temperature all day long. Under normal circumstances the users go to work and the building is maintained at the attenuation temperature throughout the day.
Conclusion
The whole house was supplied as a “turnkey” home – the execution of the construction, including the preparation of project documentation, was carried out by an authorized FENIX partner – the company DK1 from Kravaře near Opava. As in the case of another monitored show home (a detached house in Hradec nad Moravicí), the user of the building has also expressed his satisfaction with the whole construction process as well as the approach of the supplier of the building to the whole commission.
Construction supplier
Ing. Daniel Kozel - DK1
Novodvorská 13, 747 21 Kravaře
tel/fax : 553 672 228, 553 672 220
email: dk1@dk1.cz ; www.dk1.cz












