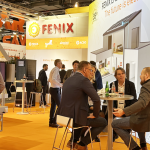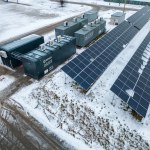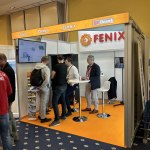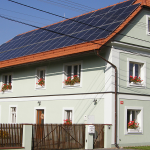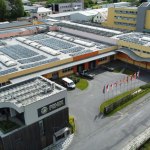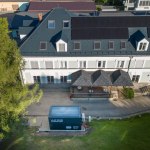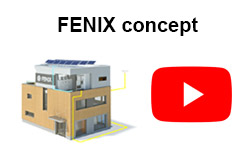Read more
As part of pilot projects, the functionality of the FENIX Energy Concept is being tested in practice, which means combining electric heating, renewable sources, and energy storage in family homes as well as in industrial applications.
This year, Fenix Trading participated in the international ISH Frankfurt trade fair for the tenth time, showcasing its latest products and innovations in electric heating.
New BESS from FENIX Group Certified! Today, March 12th, we successfully certified our SAS3 (BESS 1MW/2.4MWh) in Jeseník for power balance services. Perhaps a small step for humanity, but undoubtedly a big step for FENIX Group and AERS.
Join us at upcoming trade fairs in Nitra, Brno, and Frankfurt. We will showcase our radiant heating systems and the new generation of MES battery storage.
We received three prestigious awards as part of the Czech 100 Best at the official ceremony held at the Municipal House in Prague.
FENIX, a leading Czech manufacturer of heating systems, introduces its innovative energy concept. This model combines modern buildings, electric radiant heating, PV systems, and battery storage, ensuring self-sufficiency and savings.
Stone house from the 19th century with two residential units, an extension with aerated concrete block walls from 1980. Total usable area is 238 m². Window replacement with double-glazed insulation was carried out in 2018. The calculated thermal loss of the building is 32.5 kW.
New family house in Omice near Brno, aiming to provide space for modern living with a strong emphasis on user comfort, while using interconnected technologies to optimize operating costs and energy consumption.
The area consists of a complex of renovated and new production halls with adjoining brownfield areas with potential for further development. Automated lines are widely used in the production processes, including cutting and bending centers for sheet metal processing, welding and handling robotic workplaces, powder coating facilities, and extrusion lines for cable production.
A multifunctional fully electrified building in Jeseník. It is an older building that underwent reconstruction in the mid-1990s.

